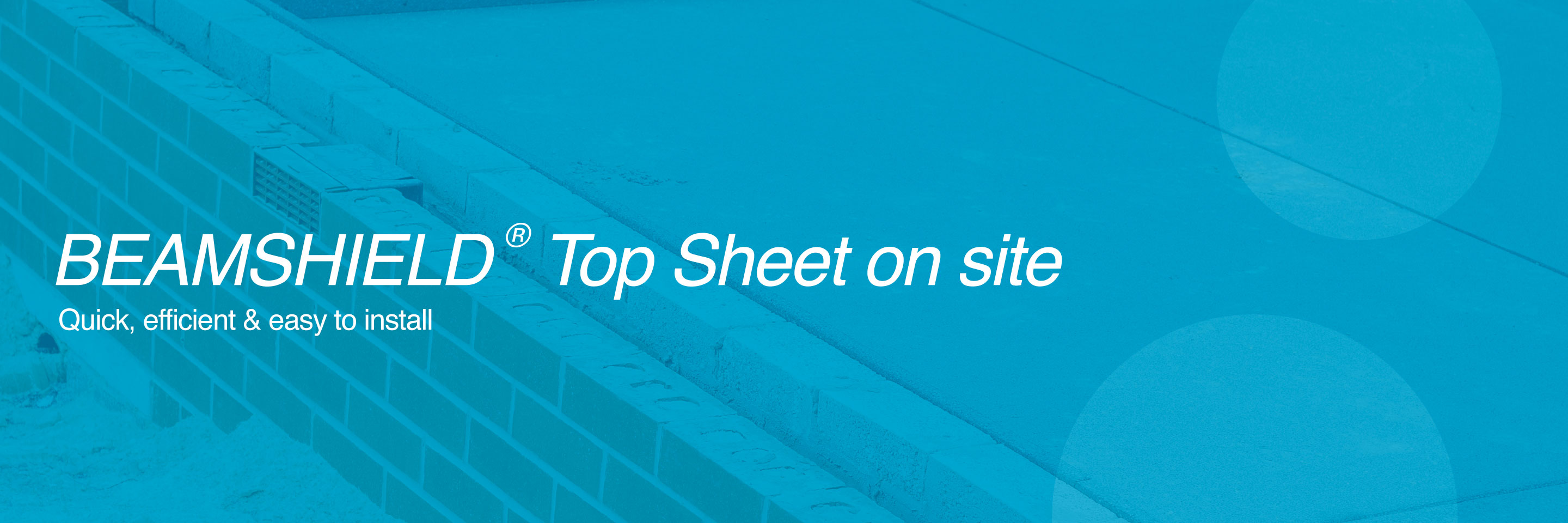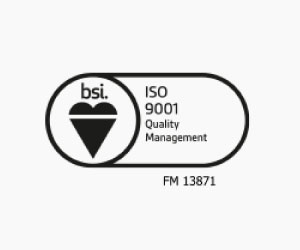BEAMSHIELD® Suspended Floor Insulation
Beamshield Top Sheet and Beamshield Plus systems for use as thermal insulation in suspended concrete ground floors are available in white or PLATINUM® EPS to give higher insulation value where needed.
Beamshield EPS insulation units replace the concrete blocks to provide total floor insulation and a layer on which to lay the structural concrete topping. For details of the structural concrete toppings in our Agrément certificates please visit our download section.
Beamshield Plus units have the extended toe section to insulate below the beams, whilst the Beamshield Top Sheet infill units are designed to be used with the top sheet to provide improved Psi-value junction detail, by way of a continuous layer of insulation above the beams.
Beamshield Plus units can also be used with the Top Sheet, if required, to provide insulation both above and below the beam to maximise the thermal insulation potential of the ground floor.
The Installation Guide
BEAMSHIELD® Installation Guide
Working with Beamshield? Download our latest Beamshield installation guide to ensure your Springvale products are installed safely, quickly and correctly.
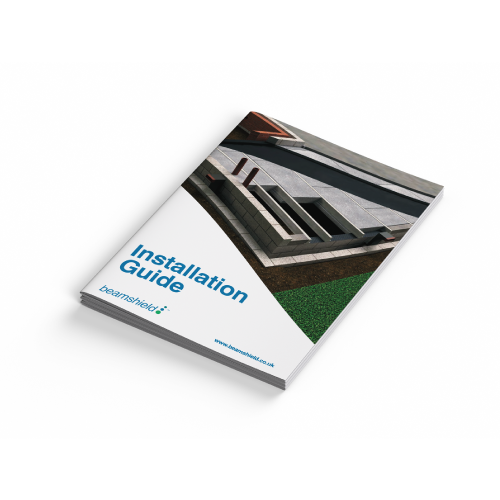
Get The App
BEAMSHIELD® App
Get access to our installation demo videos and our product specification. Available now for download.
Save time. Save Money.
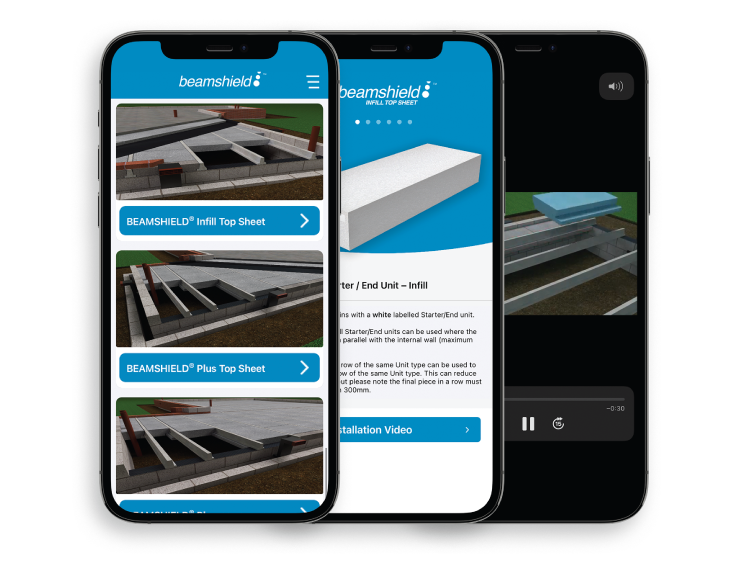
BEAMSHIELD® Installation
Beamshield products are lightweight, easy to cut and simple to install. With our new app, off-cuts can be kept to a minimum and the correct unit is used every time ensuring a continuous envelope of thermally efficient EPS.
Watch the video below to see how simple the installation process is and find out the top tips in saving on materials.
BEAMSHIELD® Top Sheet Systems
Just a note..
Beamshield Top Sheet system comprise of the components as shown below.
The Beamshield units are 1200mm long and may be cut (to a minimum of 300mm length) to accommodate varying beam lengths and should be positioned at the floor edges.
Ensure that all vents are extended below the Beamshield insulation units, (use telescopic vents where necessary), and that sufficient ventilated space is maintained below the insulation. A minimum 150mm ventilated space below the Beamshield EPS unit is recommended but this may increase dependent on ground conditions, i.e. clay conditions.
Care should be taken not to walk unnecessarily over the installed EPS units and top sheets. Use a suitably rigid board to form a temporary working platform.
To avoid damage the structural concrete topping should be laid as soon as possible after the units/top sheets have been installed.
BEAMSHIELD® Top Sheet Systems
Just a note..
Beamshield Top Sheet system comprise of the components as shown below.
The Beamshield units are 1200mm long and may be cut (to a minimum of 300mm length) to accommodate varying beam lengths and should be positioned at the floor edges.
Ensure that all vents are extended below the Beamshield insulation units, (use telescopic vents where necessary), and that sufficient ventilated space is maintained below the insulation. A minimum 150mm ventilated space below the Beamshield EPS unit is recommended but this may increase dependent on ground conditions, i.e. clay conditions.
Care should be taken not to walk unnecessarily over the installed EPS units and top sheets. Use a suitably rigid board to form a temporary working platform.
To avoid damage the structural concrete topping should be laid as soon as possible after the units/top sheets have been installed.
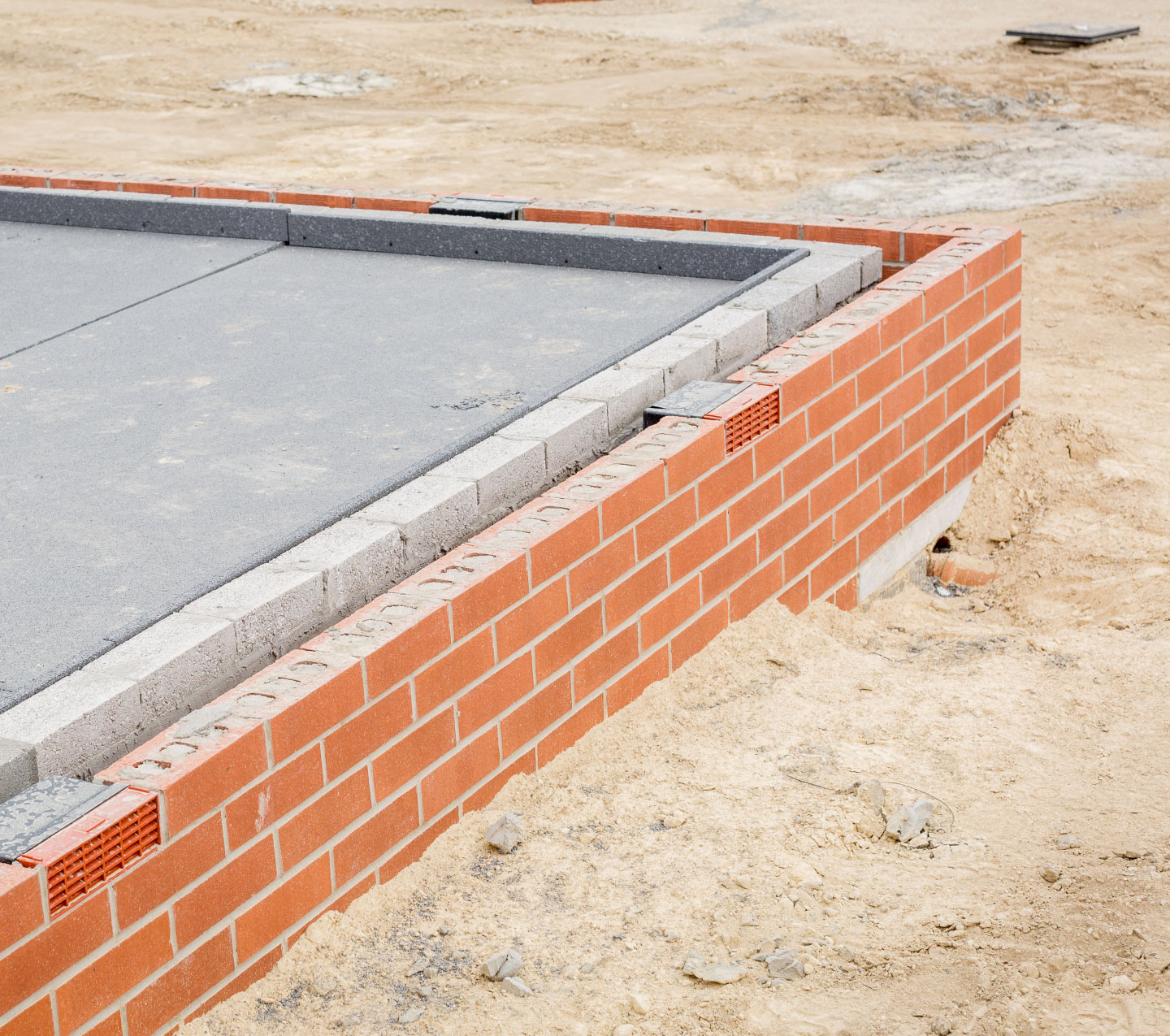
BEAMSHIELD® Infill & Top Sheet
Step 1
Starter / End Unit
Installation begins with a white labelled Starter/End unit.
Beamshield Infill Starter/End units can be used where the floor beams run parallel with the internal wall (maximum width 300mm).
Step 2
Full Unit
Full width blue labelled units are placed to suit full beam centres.
Full units and the yellow labelled Half units are laid across the floor area as required by the floor beam layout drawing.
Step 3
Variable Width Board
Variable Width Boards labelled green are installed to suit reduced beam centres up to a maximum width of 350mm between the beams.
Variable width boards are supplied to size or can be cut from Beamshield Top Sheets providing the Top Sheet thickness is between 75mm and 100mm.
Step 4
Starter / End Unit
A white labelled Starter/End unit is measured and cut to complete the installation.
Starter/End units are used to finish the run at the opposite end of the floor (maximum width 300mm).
Step 5
Top Sheet
Green labelled Top Sheets are laid above the installed units and beams to complete the installation.
Beamshield Top Sheets EPS units measure 2400 x 1200mm and are available in either White or Platinum EPS, with the Platinum grade giving an improved thermal performance.
BEAMSHIELD® Installation Guide
For more information and a step by step guide for both our Top Sheet and Plus systems please download our Beamshield Installation Guide.
BEAMSHIELD® Installation Guide
For more information and a step by step guide for both our Top Sheet and Plus systems please download our Beamshield Installation Guide.
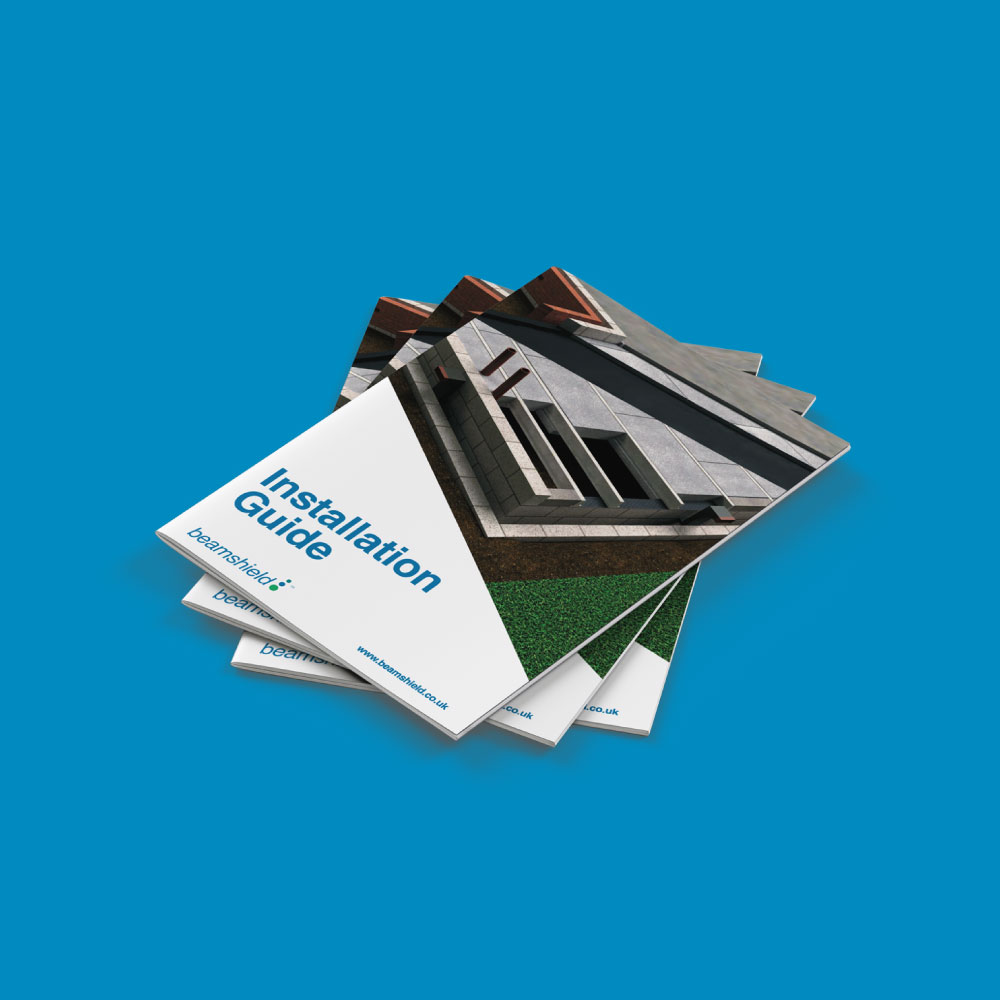
BEAMSHIELD® Plus & Top Sheet
Step 1
Starter Unit
Installation begins with a red labelled Starter unit.
Beamshield Plus Starter units can be used where the floor beams run parallel with the internal wall (maximum width 300mm).
Step 2
Full Unit
Full width blue labelled units are placed to suit full beam centres.
Full units are laid across the floor area as required by the floor beam layout drawing.
Step 3
Variable Width Board
Variable Width Boards labelled green are installed to suit reduced beam centres up to a maximum width of 350mm between the beams.
Variable width boards are supplied to size or can be cut from Beamshield Top Sheets providing the Top Sheet thickness is between 75mm and 100mm.
Step 4
Half Unit
Half width yellow units are installed to suit reduced beam centres.
Half width units are available to accommodate different floor widths and beam positions.
Step 5
End Unit
A white labelled End unit is measured and cut to complete the installation.
End units are used to finish the run at the opposite end of the floor (maximum width 300mm).
Step 6
Top Sheet
Green labelled Top Sheets are laid above the installed units and beams to complete the installation.
Beamshield Top Sheets EPS units measure 2400 x 1200mm and are available in either White or Platinum EPS, with the Platinum grade giving an improved thermal performance.


