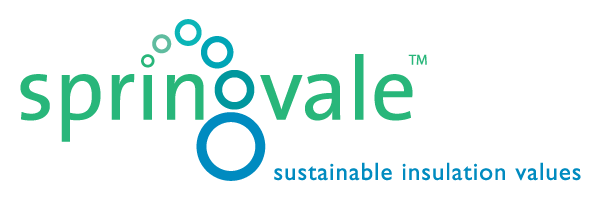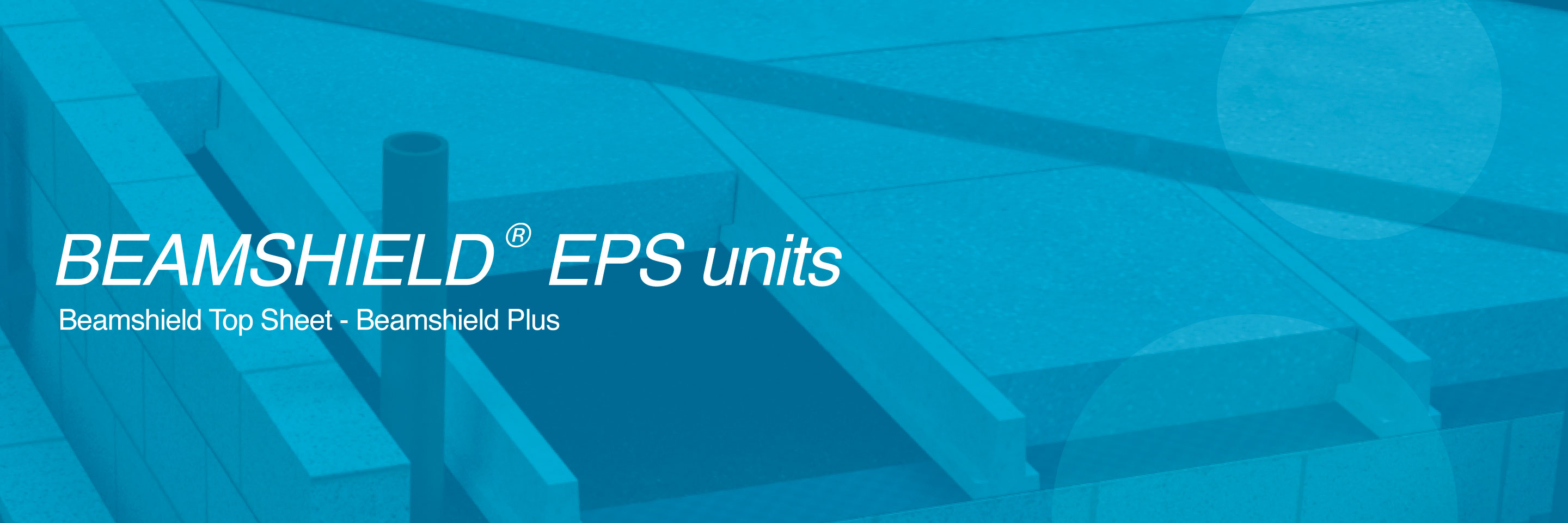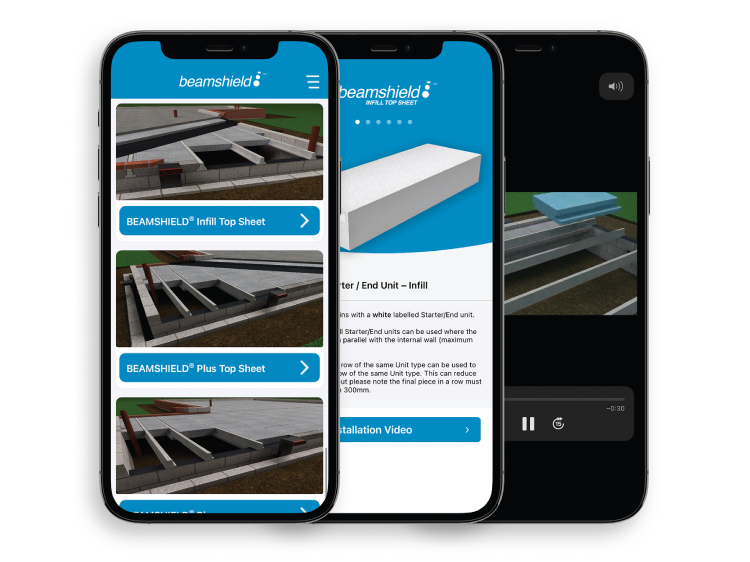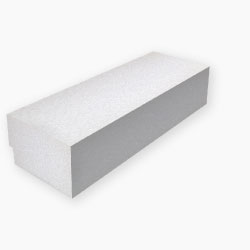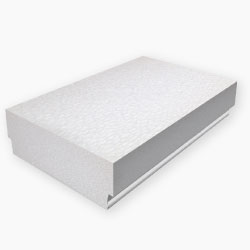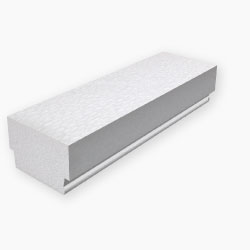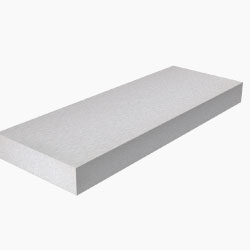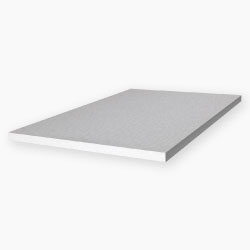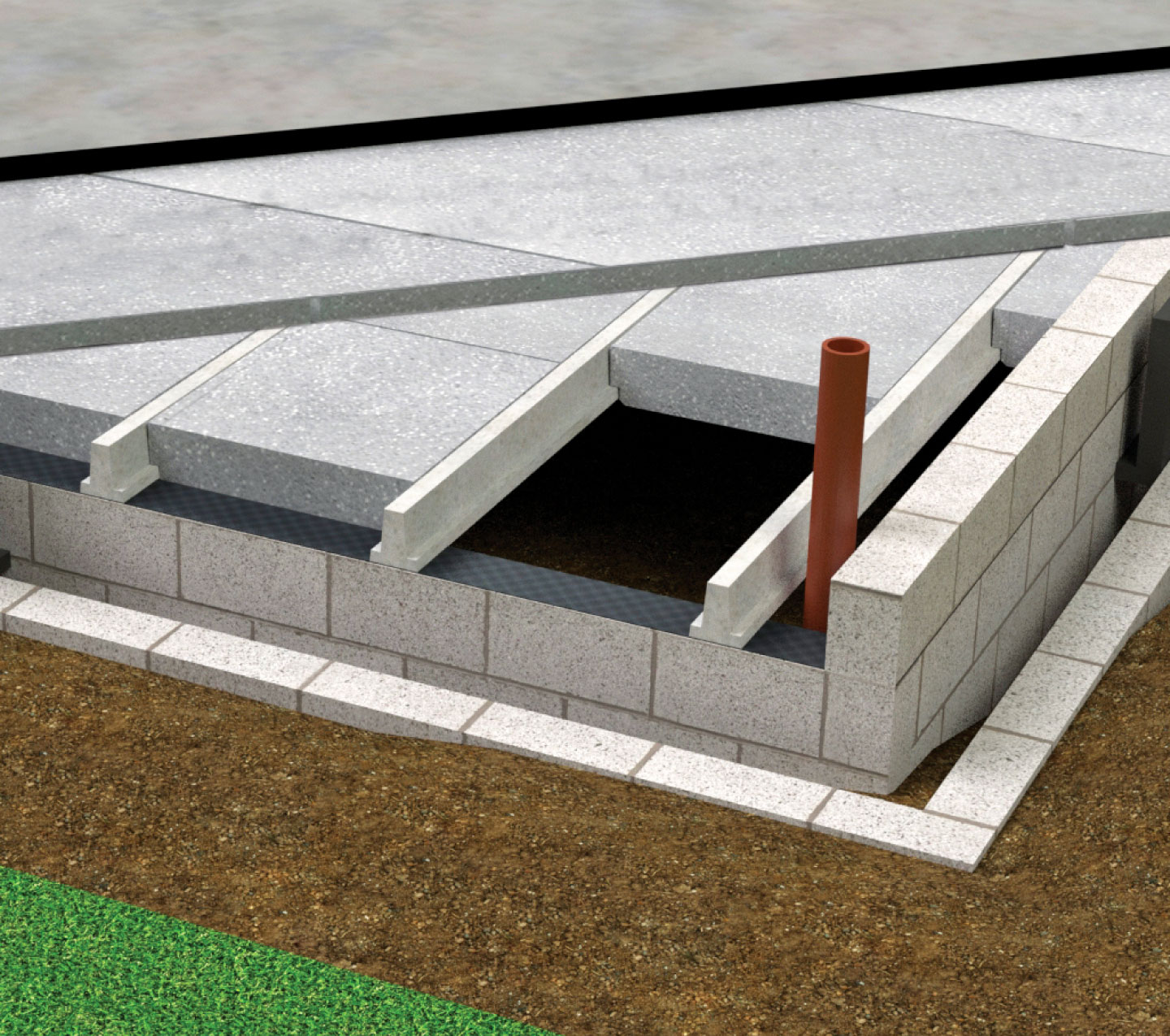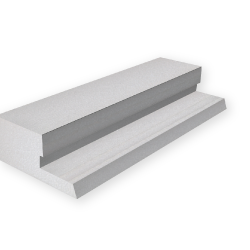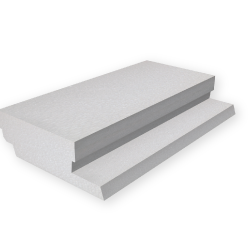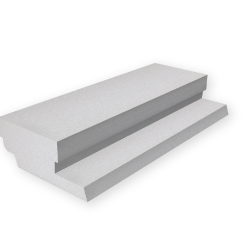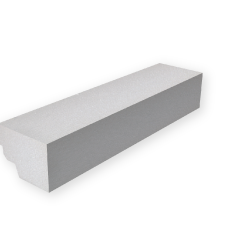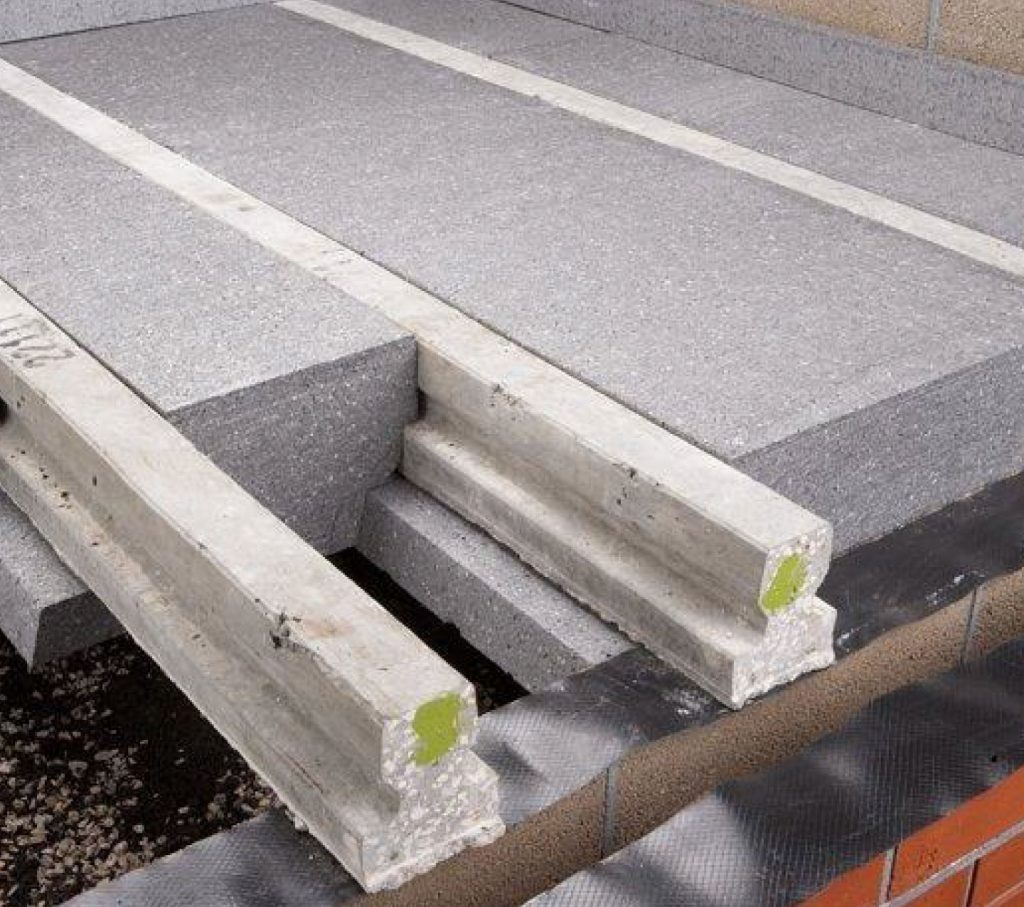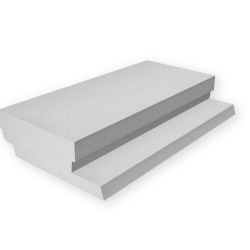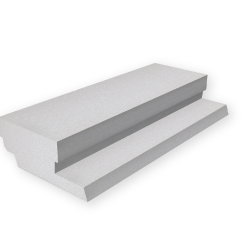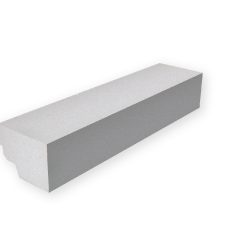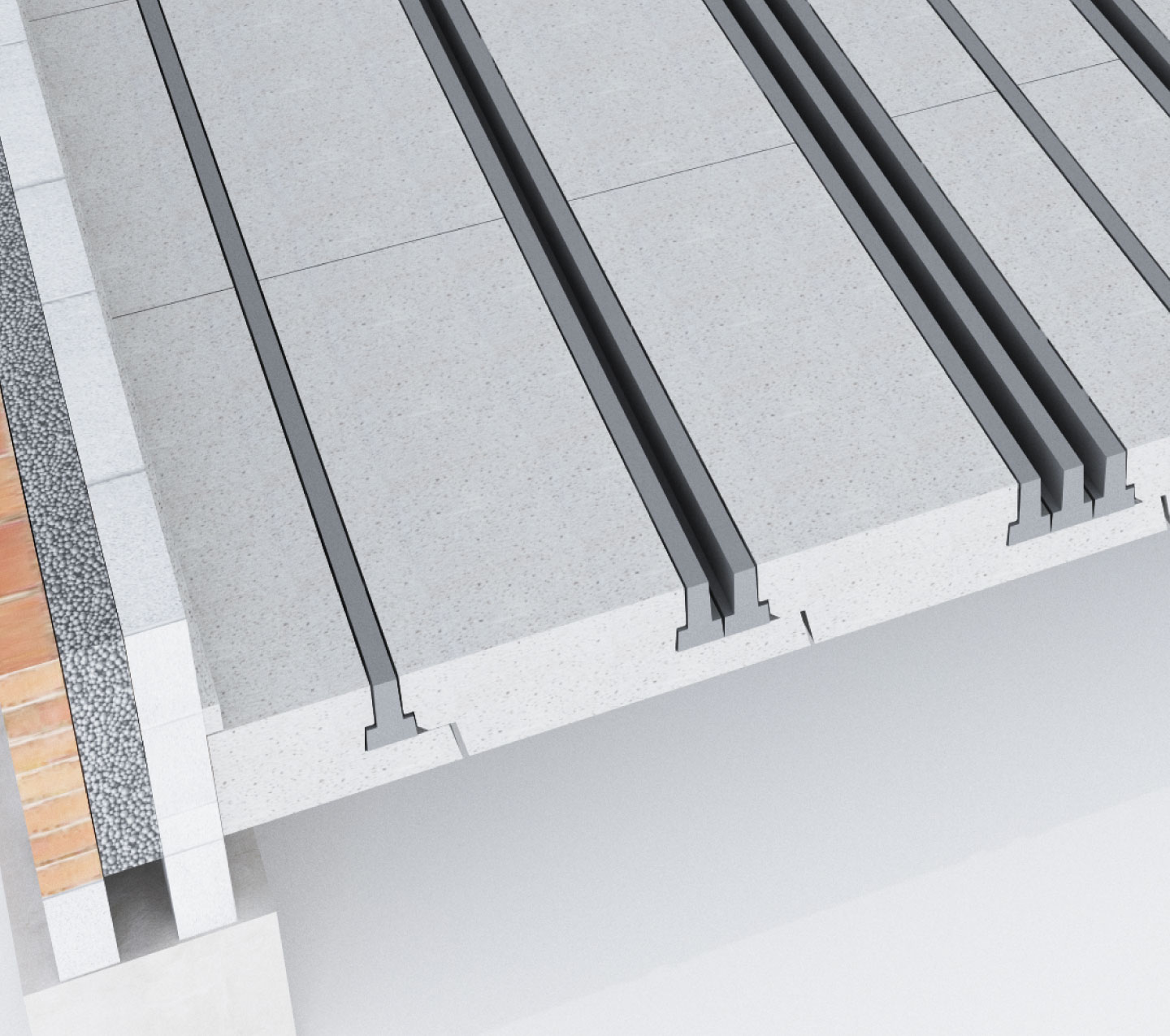When Beamshield Plus Units are used in conjunction with the Beamshield Top Sheet, the combination of insulation above, between and below the concrete beams enables excellent U Values to be achieved without excessive insulation depths above the beams.
Beamshield Plus Top Sheet system comprises 6 components in either White or Platinum EPS, with the Platinum grade giving an improved thermal performance.
The components are made up of Starter units, Full units, Half units all available with extended toes to accommodate Double and Triple T-Beam layouts. The Variable Width Boards, End units and Top Sheets complete the system.
The Variable Width Boards (VWB) can be used with Beamshield Plus units in conjunction with the Beamshield Top Sheet and are used to suit beam spacing of no wider than 350mm. Variable Width Boards can be supplied as a bespoke board or cut from Beamshield Top Sheets providing the Top Sheet thickness is between 75mm and 100mm.
The Beamshield Plus units and Variable Width Boards are 1200mm long and may be cut (to a minimum of 300mm length) to accommodate varying beam lengths and should be positioned at the floor edges.
Beamshield Top Sheets EPS Units measure 2400 x 1200mm and are available in either White or Platinum EPS, with the Platinum grade giving an improved thermal performance.
